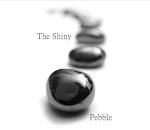I just realized it was a while ago since I posted some good old Swedish
real estate.. Here is a great little flat for sale in the very South of Sweden.
Aren't these violets just divine. They were my grand mother's favourite flower and
every time I see some I think of her. She was an incredible woman. Miss her lots!
Loving that little potted plant on top of the vertical bookshelf. So modest, yet so much presence!
Love the raging bull. Marshall would say it suits me to a tee - the crazy Taurean girl that I am.
A million years ago when I worked as an interior designer for an architect's firm in Sweden, I
managed a refurbishment project of a dining hall for a local school. The hall hadn't been done up
since the 60s and hear and behold was filled with over a hundred 'Ant' chairs by Arne Jacobsen.
Not the original three legged designs that he did for the Novo Nordisk canteen, but the four-
legged Fritz Hansen produced ones -all sprayed in a deep beautiful green colour. Some were
beyond rescue however others had that wonderful worn feel to them and the school board allowed
us to buy as many as we wanted for 100 kronas each!! Can you imagine!?! I bought twelve -
sold six and kept the other six.. Why on Earth I didn't buy 50 chairs is really beyond me..!
A million years ago when I worked as an interior designer for an architect's firm in Sweden, I
managed a refurbishment project of a dining hall for a local school. The hall hadn't been done up
since the 60s and hear and behold was filled with over a hundred 'Ant' chairs by Arne Jacobsen.
Not the original three legged designs that he did for the Novo Nordisk canteen, but the four-
legged Fritz Hansen produced ones -all sprayed in a deep beautiful green colour. Some were
beyond rescue however others had that wonderful worn feel to them and the school board allowed
us to buy as many as we wanted for 100 kronas each!! Can you imagine!?! I bought twelve -
sold six and kept the other six.. Why on Earth I didn't buy 50 chairs is really beyond me..!
The kitchens are always nice, functional, to the point yet very stylish.
..and of course no Swedish home comes without a cute little outdoor space.
x Charlotta
via Bolaget
x Charlotta








































































